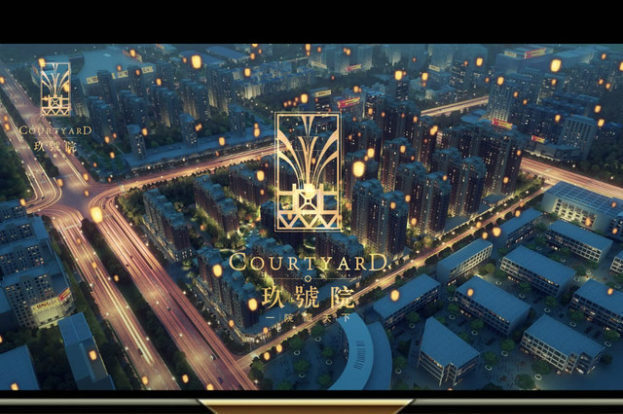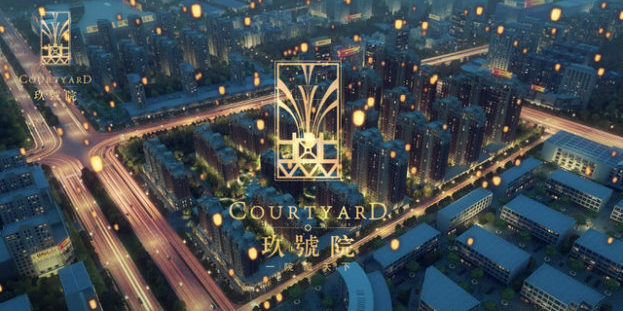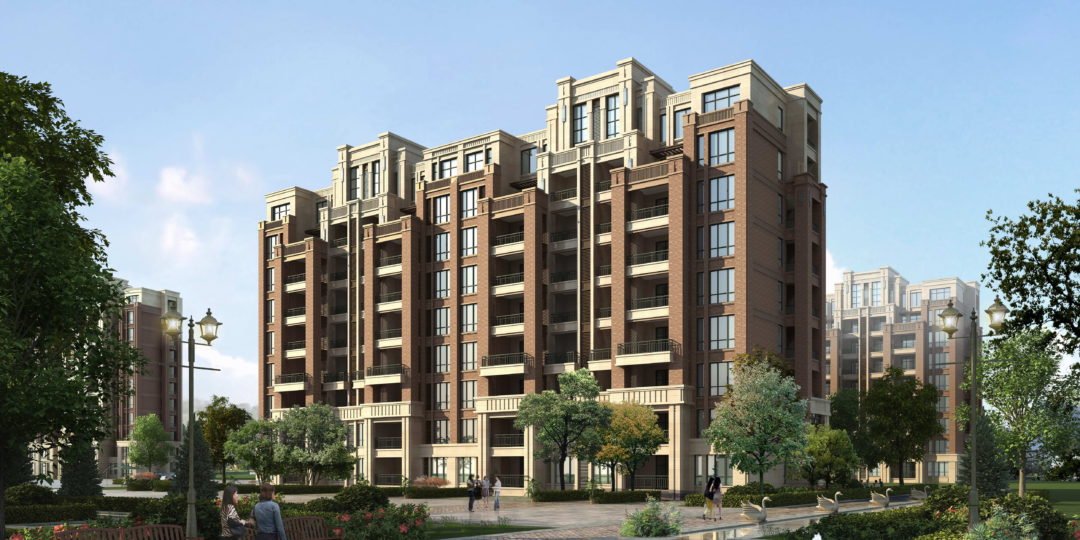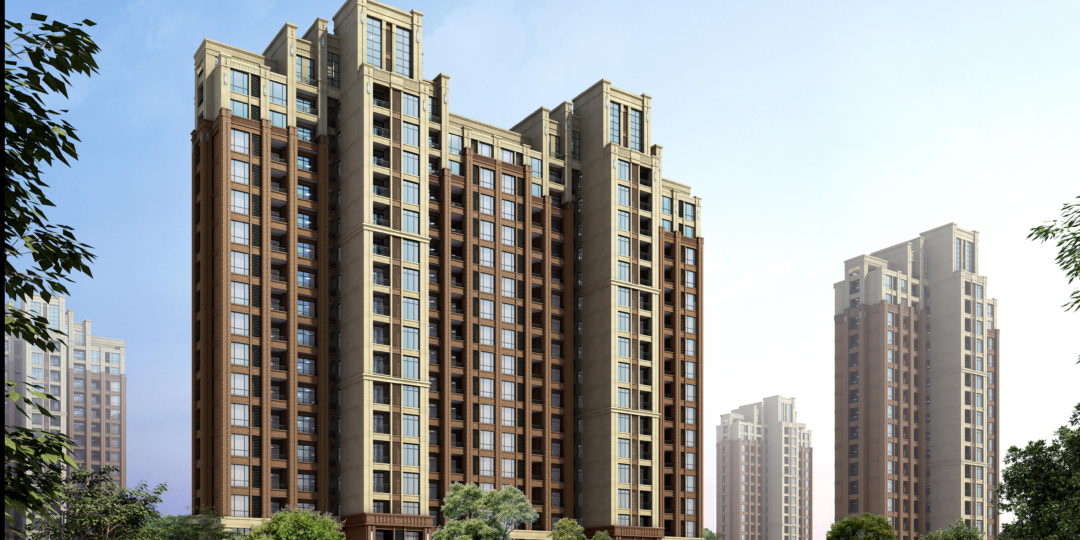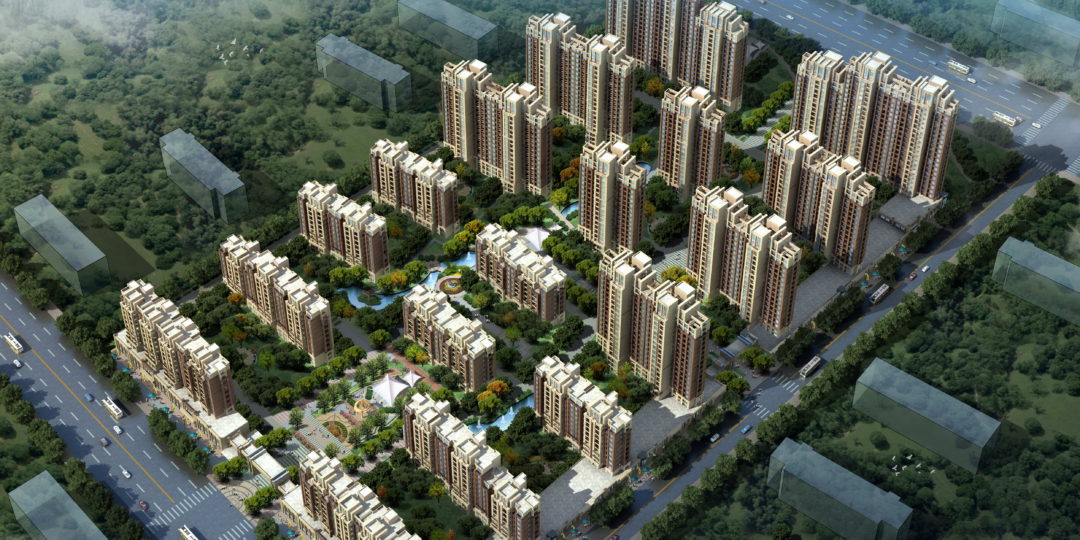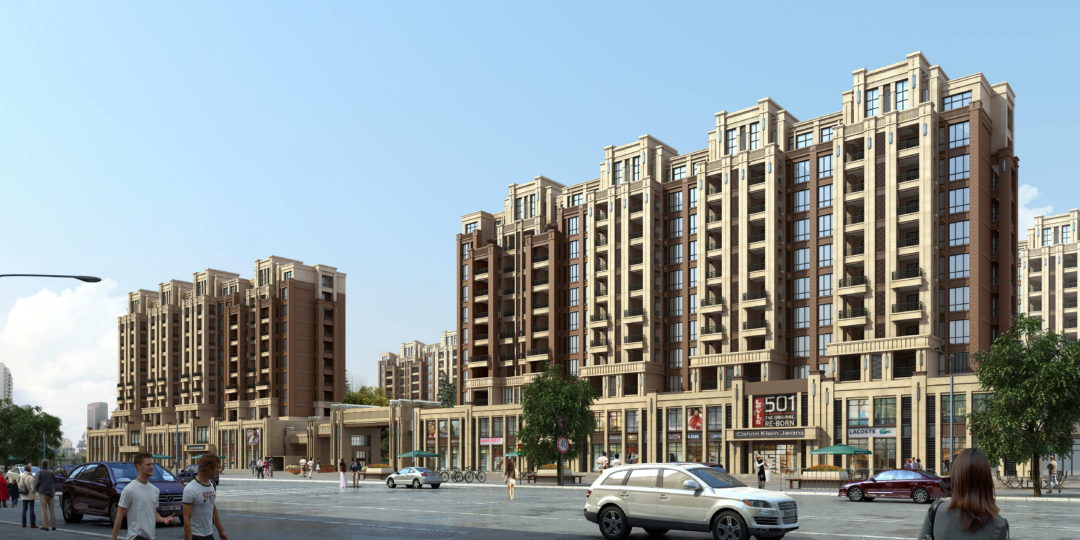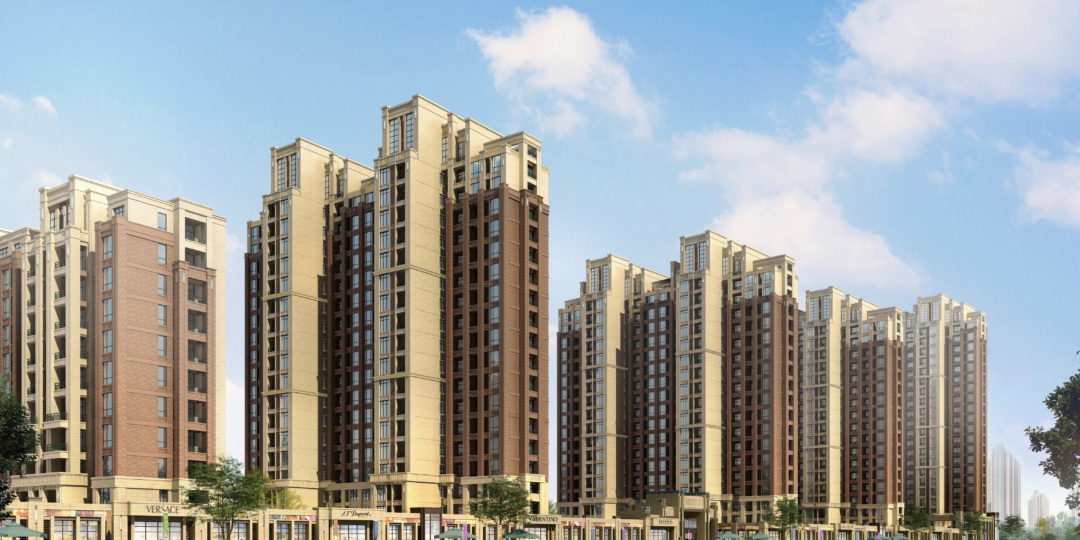No. 9 COURTYARD
Henan, China
The project covers an area of about 30 acres in Henan,China, with a total construction area of nearly 200,000 square meters. The total number of design households is about 1500, which can accommodate nearly 5,000 people.
The project consists of 18 original modernist style mid and high-rise buildings, green rate of up to 40%, floor area ratio as low as 2.5.
The project adopts shear wall structure, the main unit is 90 ~ 140 ㎡ 2,3 and 4 bedrooms.
Project in the planning and design follow the Chinese heritage of the millennium courtyard style of residence, and the use of valley water features, from the entrance to the main image of the square, a valley water system winding north and south, like a dragon entrenched on the masterpiece, giving a return to the natural enjoyment.
The overall planning, construction, designing, and landscaping, are the pursuit of excellence.


